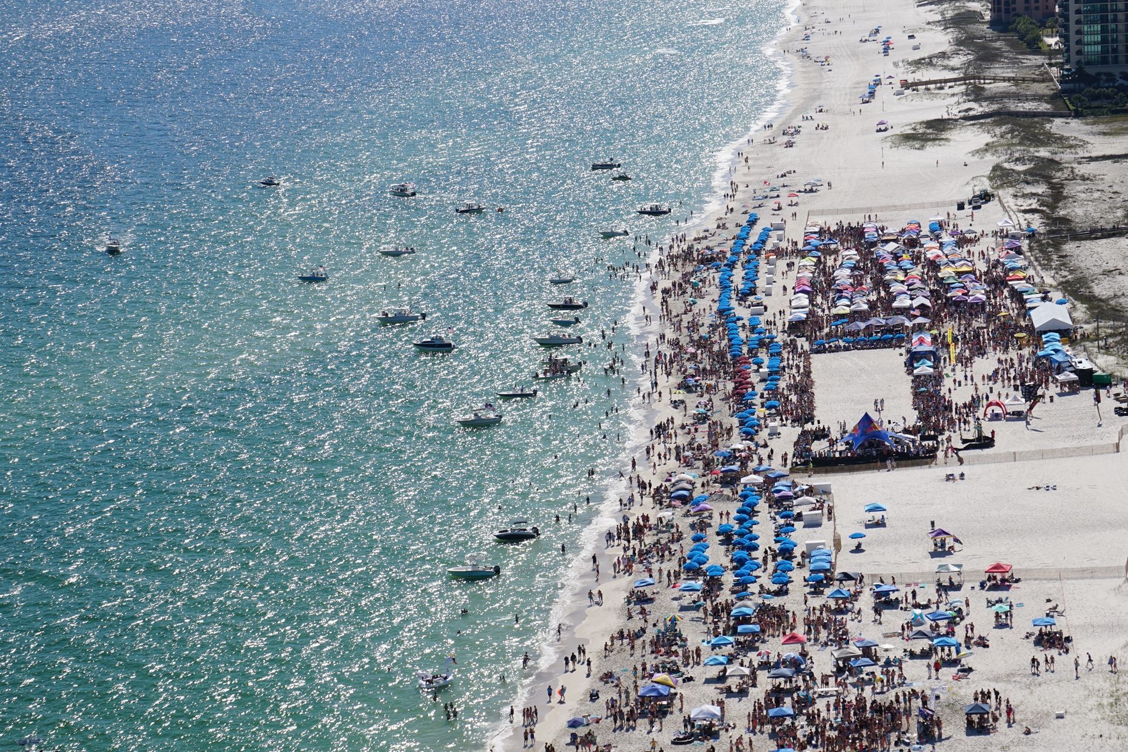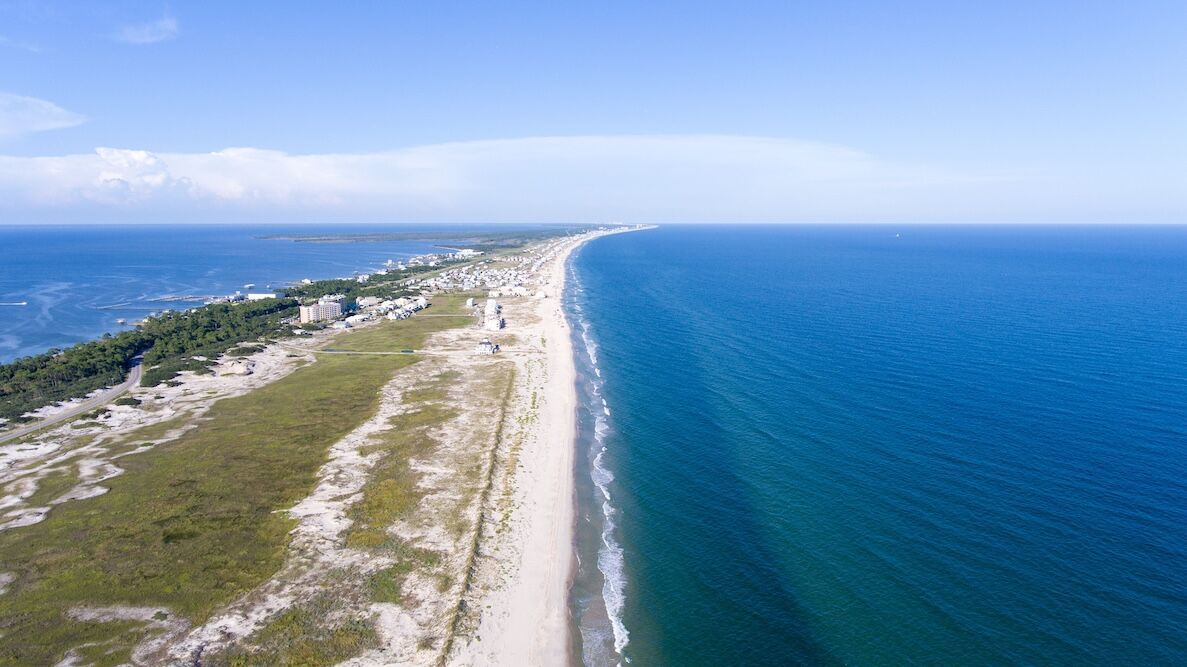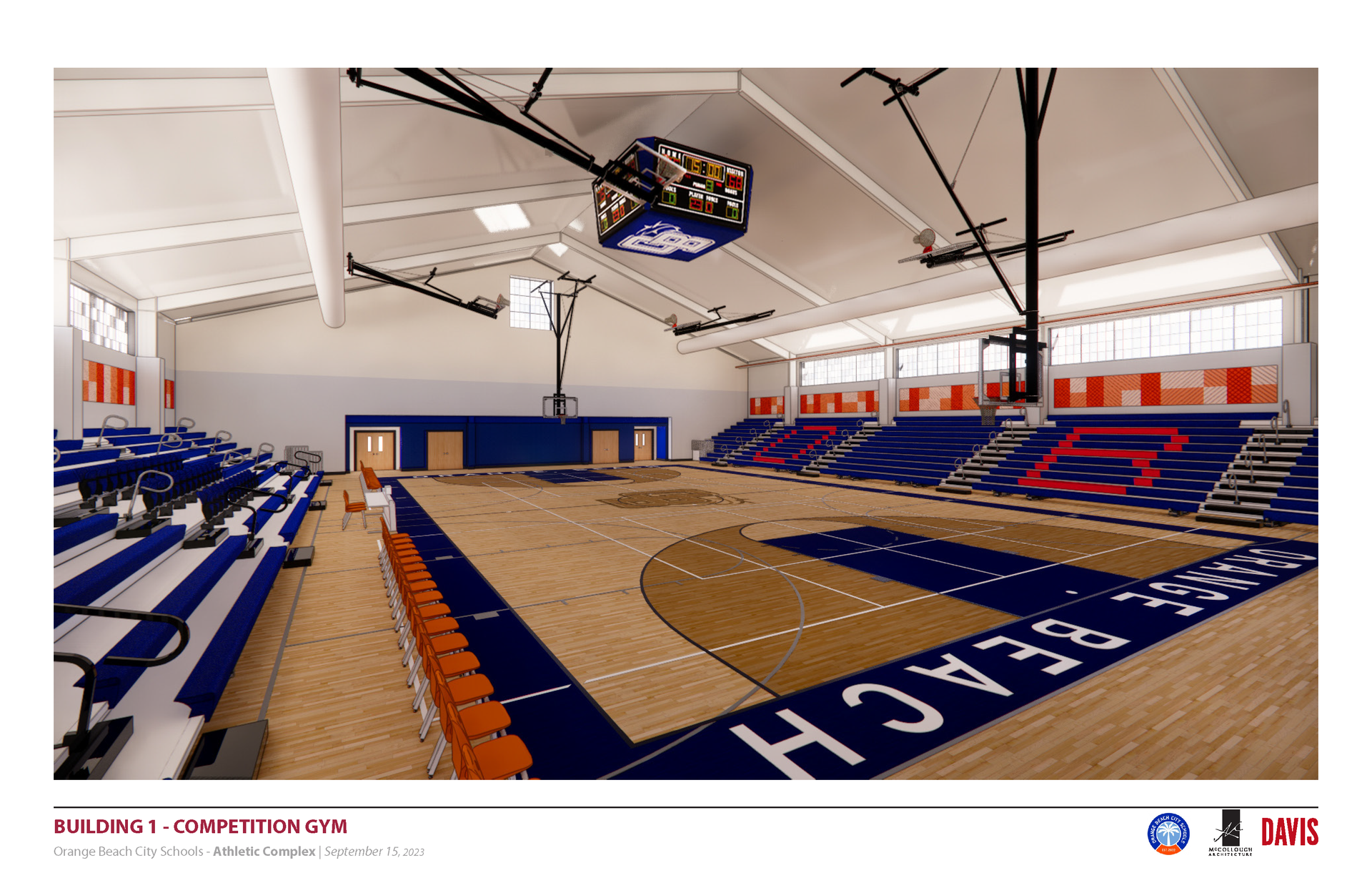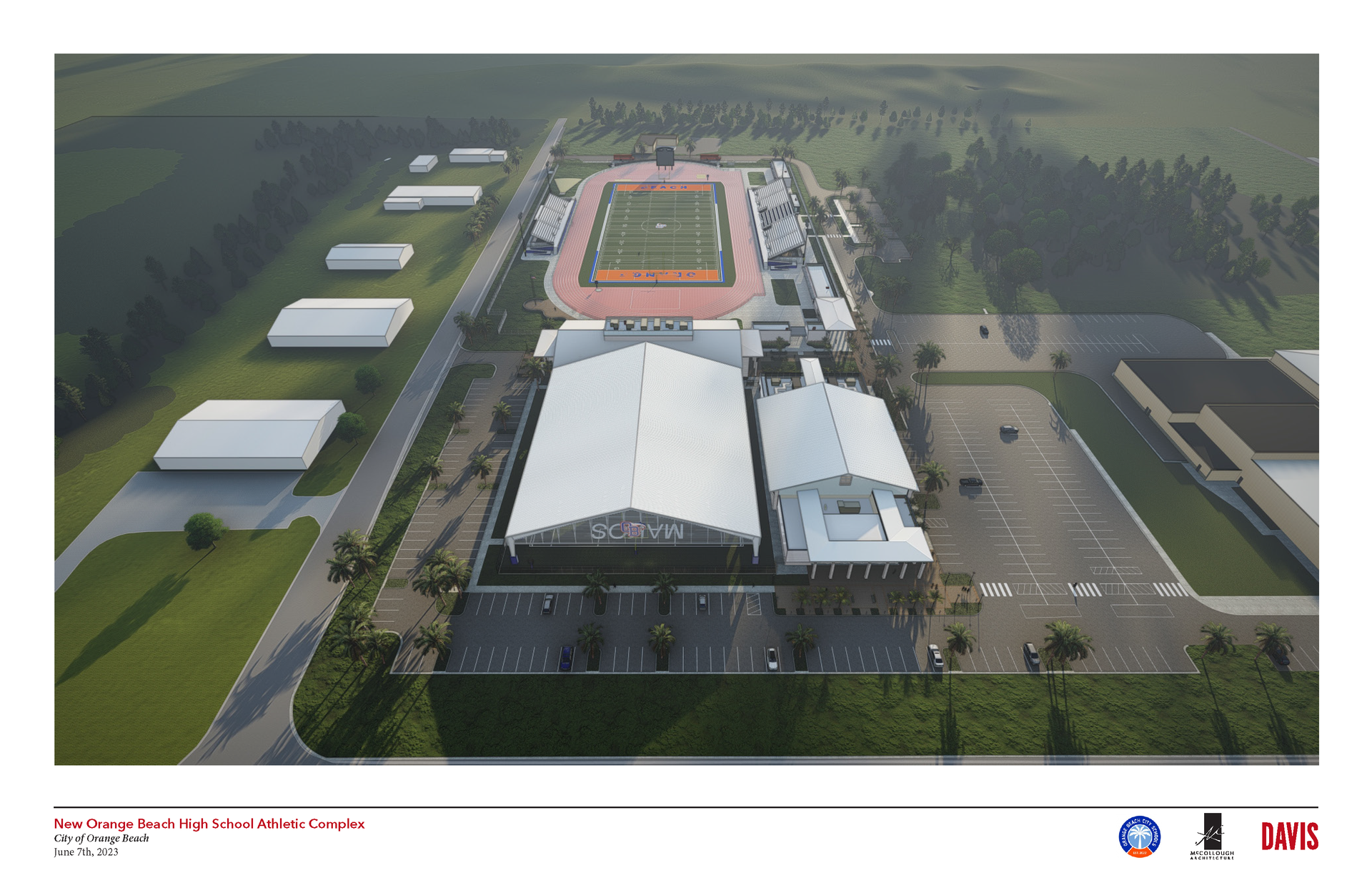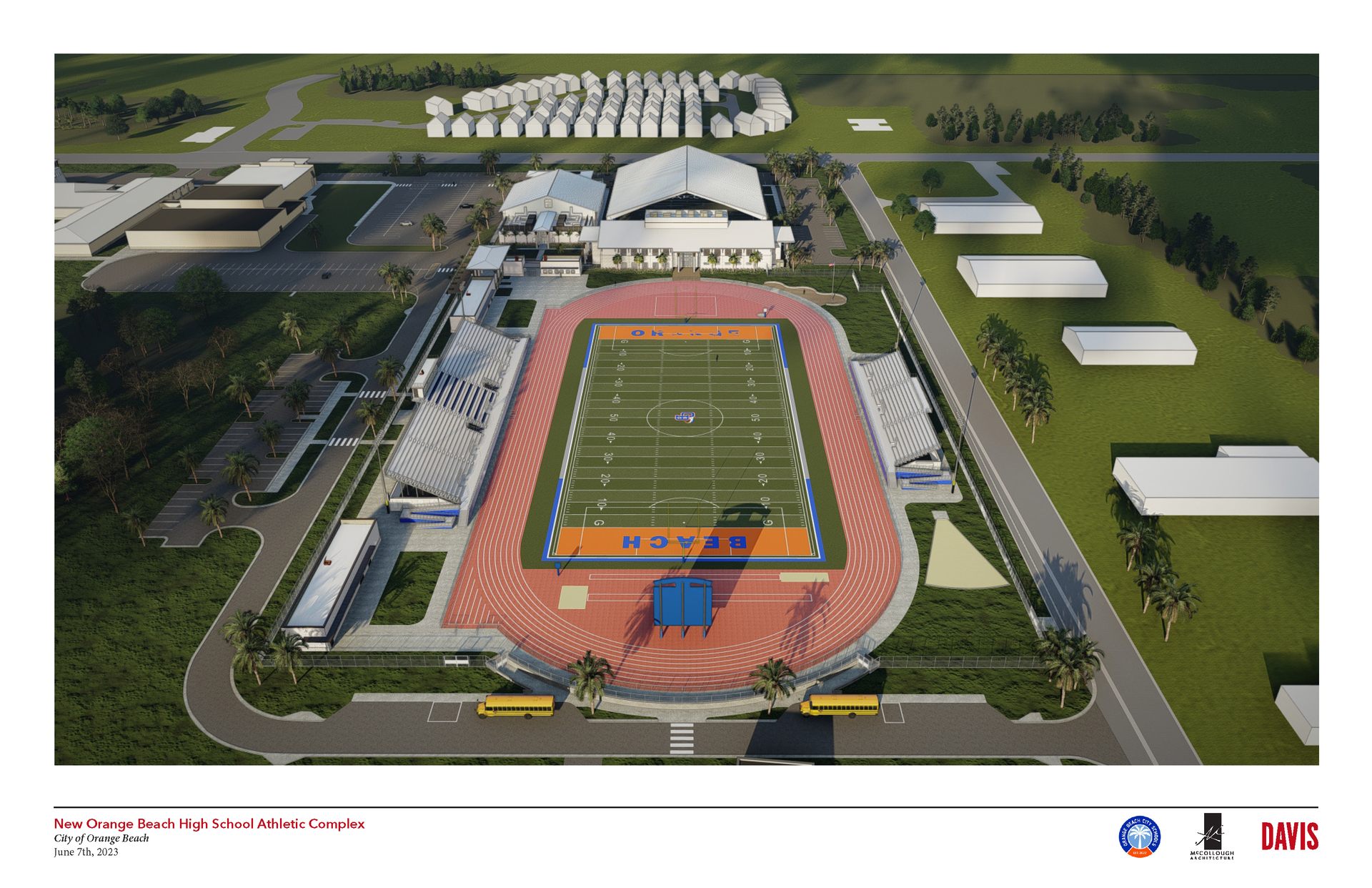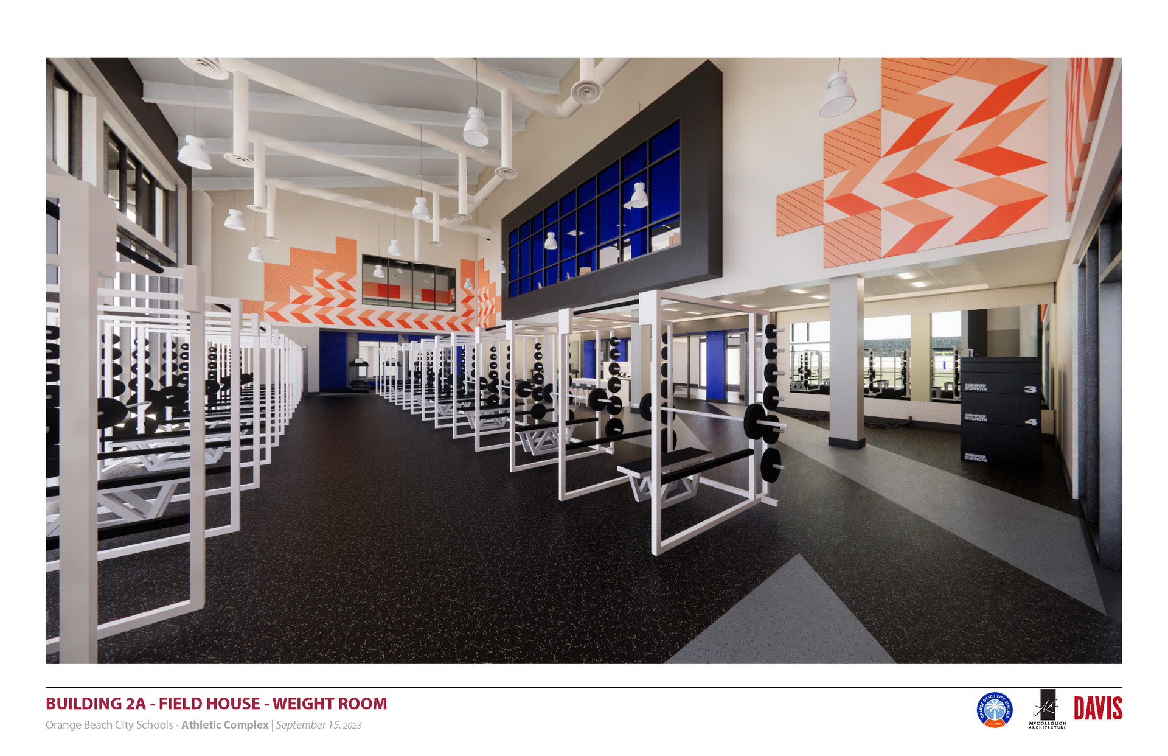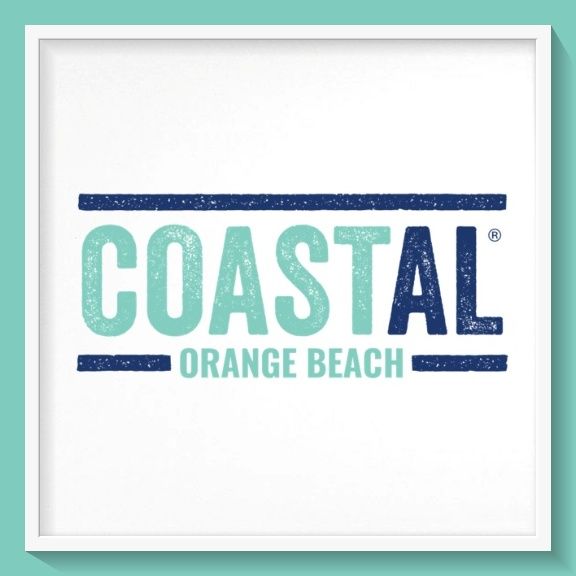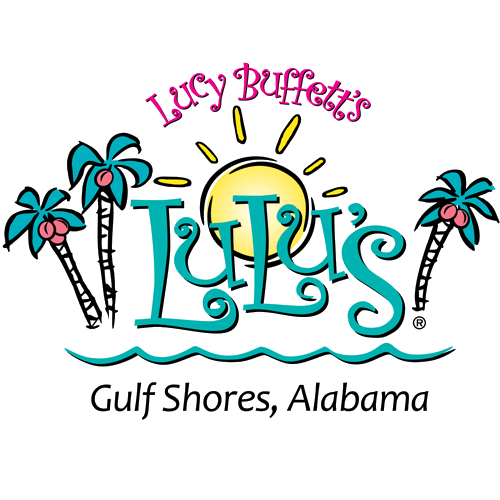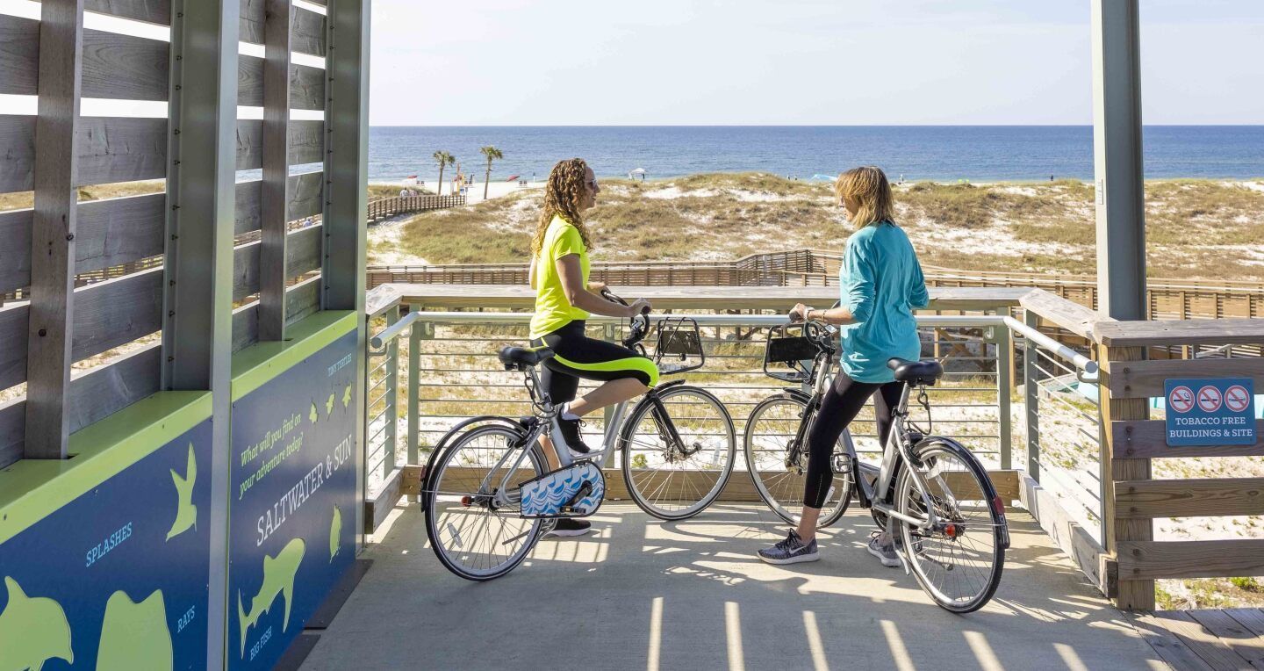Orange Beach School To Build $46 Million Athletic Center
Ken Cooper • October 19, 2023
Construction of New Complex to Begin Next Month
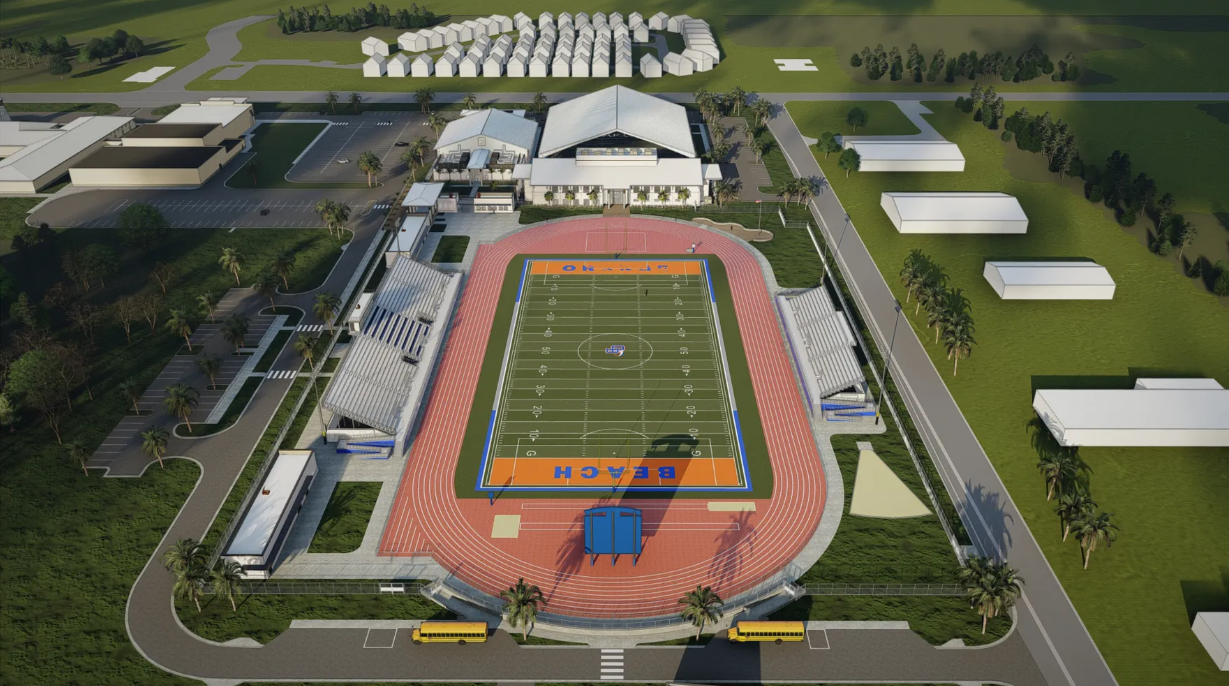
Orange Beach City Schools is set to build a new athletic complex on the Orange Beach Middle and High School campus. The complex will include a gymnasium, multi-sport pavilion, Kinesiology and Exercise Science Building, track, soccer/football fields with grandstands, and other support facilities.
(See images of what is being planned below.)
The complex will be a state-of-the-art facility that will benefit all students, regardless of their athletic affiliation. The gymnasium will seat 1,200 spectators and will be used for a variety of academic, athletic, and co-curricular activities. The Kinesiology and Exercise Science Building will provide students with the opportunity to learn about health sciences and physical education, and the track will be used for physical education classes and track meets. The stadium will seat 3,500 and will be used for football and soccer games. The multi-purpose pavilion will be used for a variety of activities, including academic, co-, and extracurricular activities, as well as athletic practice and events.
Construction on the new athletic complex is set to start next month and is estimated to be completed in May 2025. Orange Beach City Schools would like to thank the Orange Beach Board of Education, the Orange Beach City Council, and Mayor Tony Kennon for supporting students and staff and their commitment to excellence.
This new athletic complex is a major investment in the education and well-being of Orange Beach students. It will provide students with access to world-class facilities and programs. The complex will also be a valuable asset to the community, as it will be used for a variety of events that will attract visitors and boost the local economy.
Press Release:
During an Orange Beach City Council Meeting on October 17, 2023, the City unanimously approved a resolution supporting the construction of an athletic complex on the Orange Beach Middle and High School campus. Previously, in a special Board Meeting on October 10, 2023, the Orange Beach Board of Education unanimously approved the bid award to Bear Construction of Pensacola, Florida, for $46,162,000.
Athletic Complex
The 100-year facilities will include a gymnasium, multi-sport pavilion, Kinesiology and Excercise Science Building, track, soccer/football fields with grandstands, and other support facilities.
Competition Gymnasium
The gymnasium will seat 1,200 spectators for numerous academic, athletic, and co-curricular activities. Extracurricular activities, such as but not limited to volleyball, basketball, and wrestling, will benefit from this addition. The center-hung video boards will be operated by students, providing hands-on, minds-on learning opportunities for students interested in television productions and digital media.
Kinesiology and Exercise Science Building
The two-story Kinesiology and Exercise Science Building will consist of classroom and meeting spaces, strength and conditioning facilities, a physical therapy room, cheerleading, wrestling, and football locker rooms, storage, wrestler and cheerleader practice areas, and coaching cubicles and offices. Within the building, there are learning opportunities for students pursuing careers in health sciences and/or physical education via an 80-seat theatre-style space that can be used as two classrooms, a sports-medicine rehabilitation center for student trainers to gain hands-on experience (i.e., hydrocollator, ice machine, six exam tables, and two rehabilitation and recovery plunge pools, etc.), and a state-of-the-art strength and conditioning facility, which will be utilized by every student-athlete.
Track
The eight-lane track will encircle the turfed soccer/football field and contain a high jump, long jump, pole vault, javelin, and discus areas.
Stadium
The stadium's grandstand will seat 3,500, and its lighting is LED. Restrooms and concession areas are included. The state-of-the-art Jumbo-Tron and gymnasium's center-hung video boards will be operated by students, providing hands-on, minds-on learning opportunities for students interested in television productions and digital media. Every physical education class may utilize new facilities.
Multi-Purpose Pavilion
The multi-purpose pavilion may be used for academic, co-, or extracurricular activities. During inclement weather, the turfed surface will be utilized by various organizations. The multi-purpose pavilion’s dimensions are 150' by 200' with a 60' apex.
Usage
Every student-athlete will benefit from the new facility regardless of athletic affiliation. If used today, approximately 80% of all students would benefit directly from the facility. Currently, cheerleaders and wrestling teams practice off campus, strength and conditioning classes are conducted in a storage unit facility, students do not have track facilities, and seven basketball teams and five volleyball teams use one court. There are over 400 student-athletes who need adequate practice, storage, and locker room spaces. Countless events will be held in the new facility (i.e., band festivals, philanthropic events, 7-on-7 camps, basketball and volleyball tournaments, and track and wrestling meets), helping the local economy.
Recent Posts
